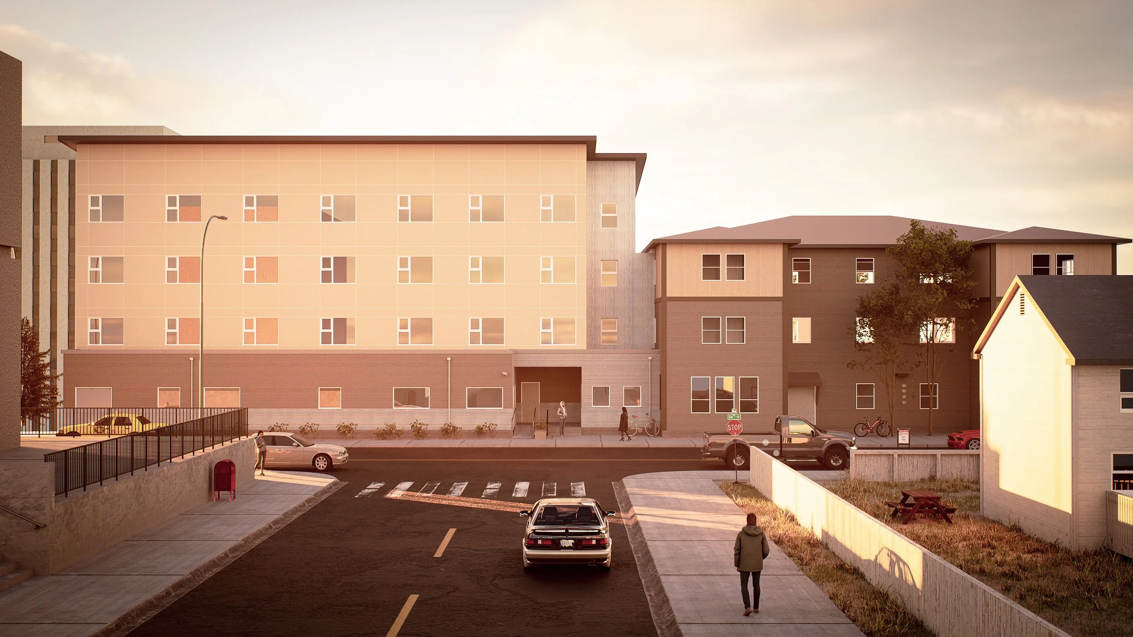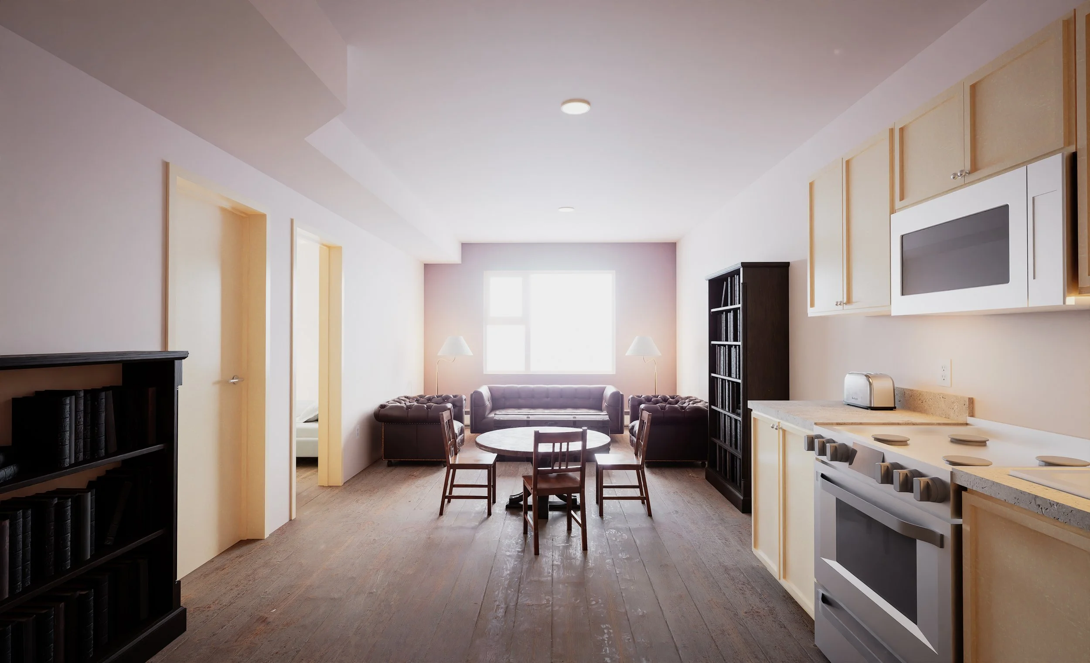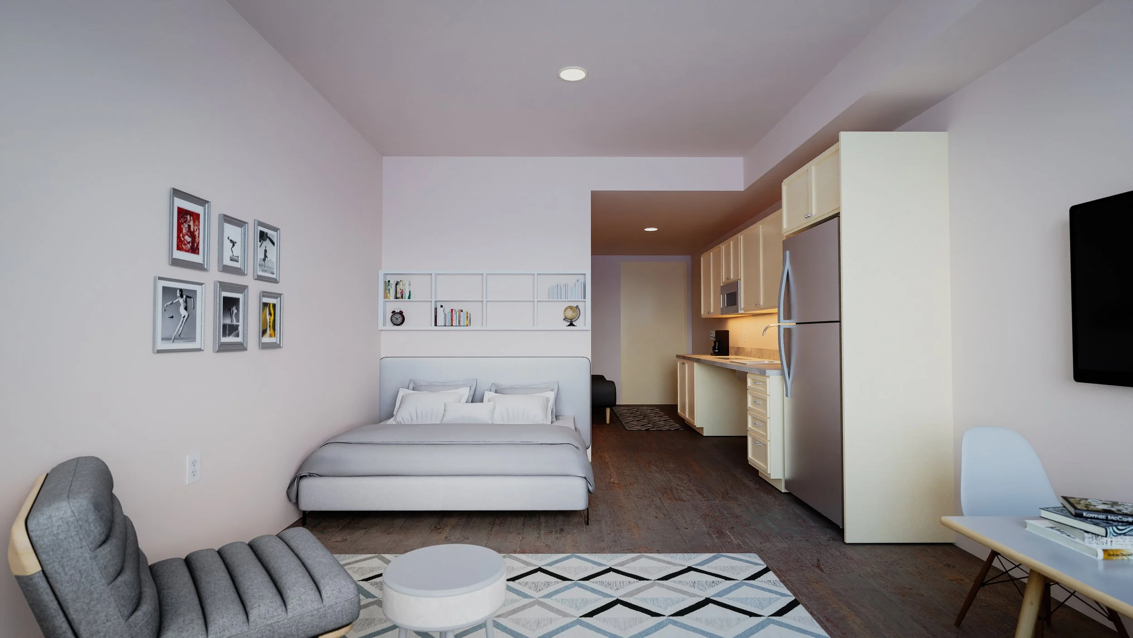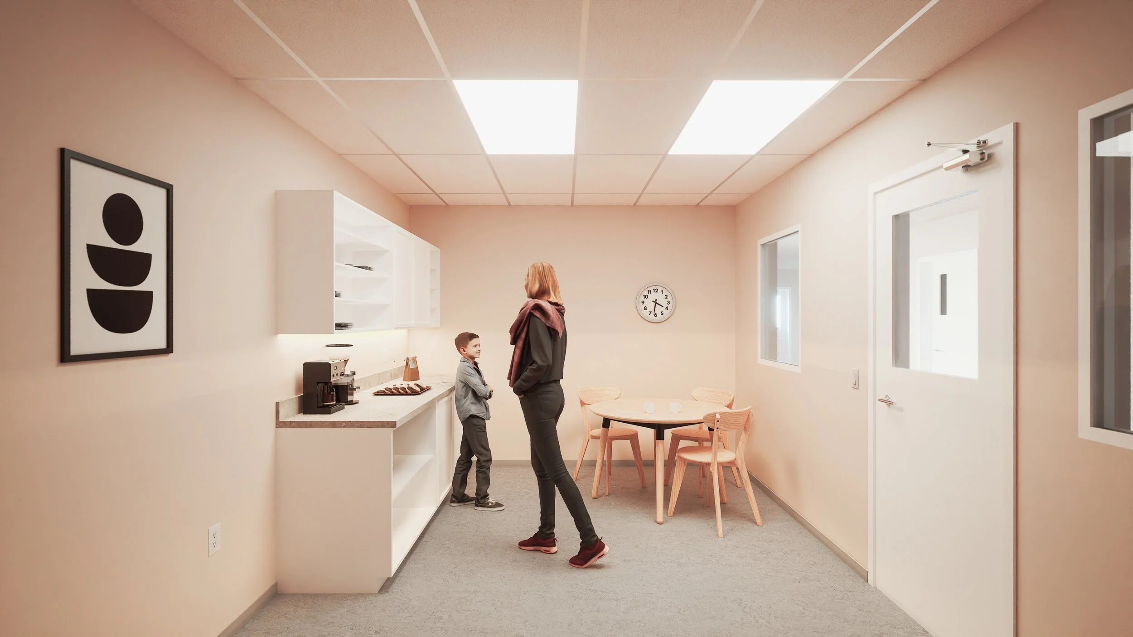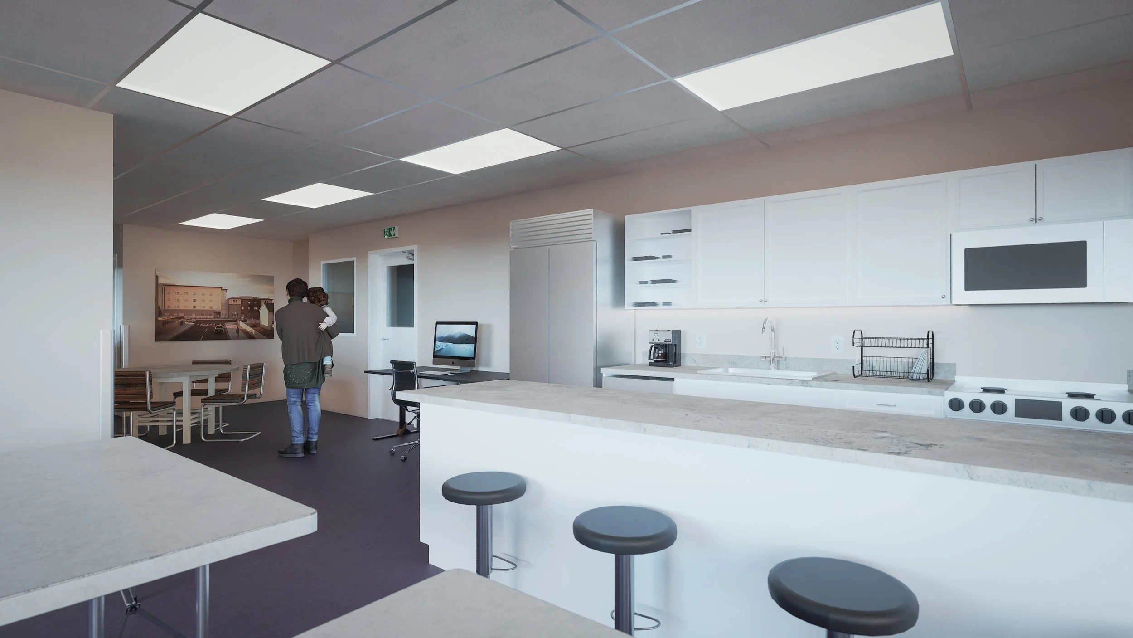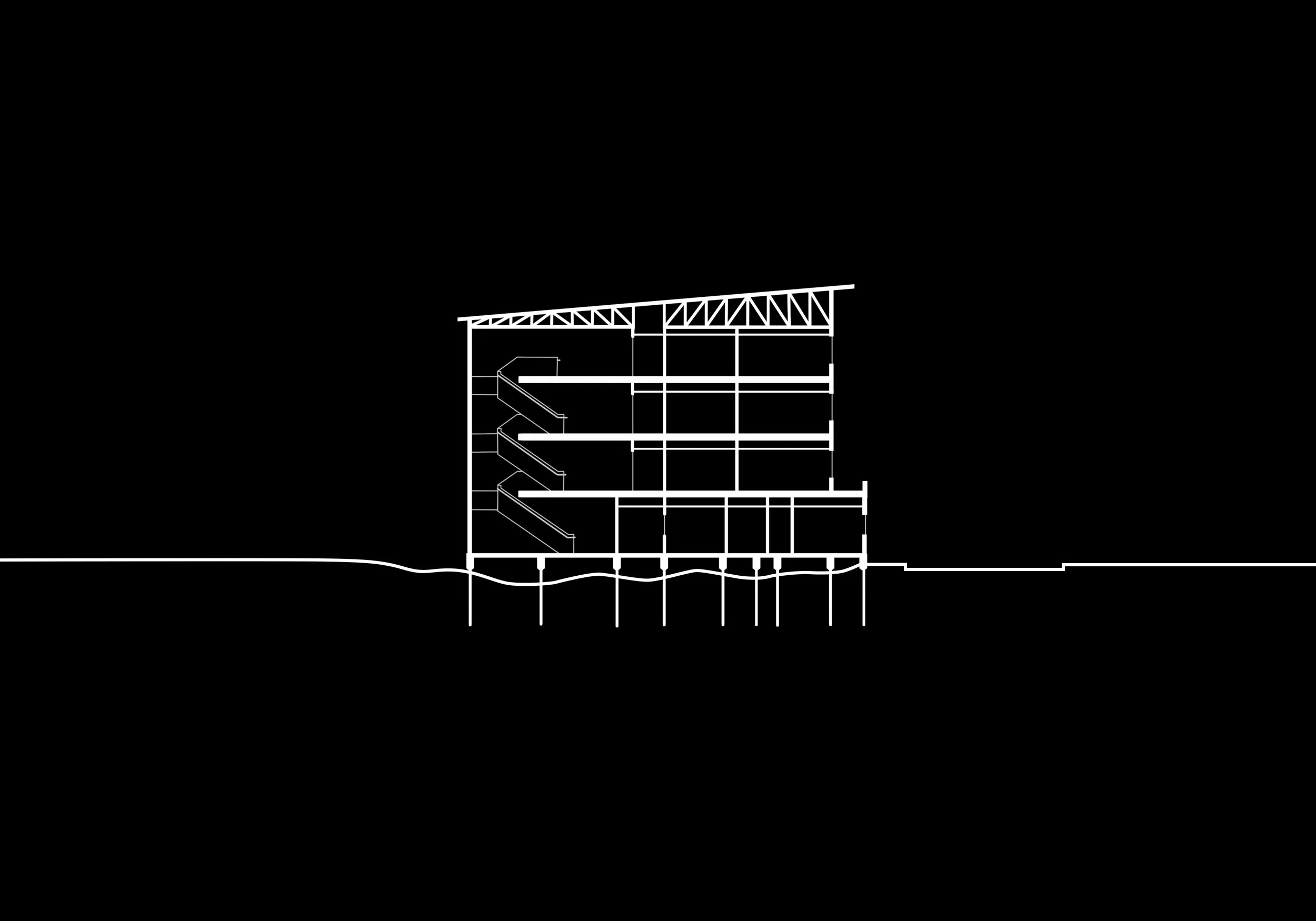
YWCA
Transitional Housing
Type: Institutional
Location: Yellowknife, NT
Area: 2,321 SqM / 24,980 SqFt
Year: 2021 - 2023
Other Team Members:
Client: Clark Builders
General Contractor: Clark Builders
Geotechnical: Tetra-Tech
Structural: McElhanney
Mechanical: Concept Engineering
Electrical: Concept Engineering
Note: with Next Architecture
The YWCA has been in the Yellowknife community since 1968 starting with a 7 bed transitional housing project. This grew to a 39 unit complex in 1997 followed by an 18 unit complex in 2014. In 2018, however, the 39 unit complex was lost due to a fire. This fire was devastating to the patrons of the YWCA as it displaced all residents.
In 2018 our team was approached by the Client to assist them with creating a single integrated building that would hold their administrative offices, program deliver and an additional 21 residential units.
The result is a building that now has everything under one roof, thereby making it easier to assist Families in need - transforming the lives of one Family at a time.

