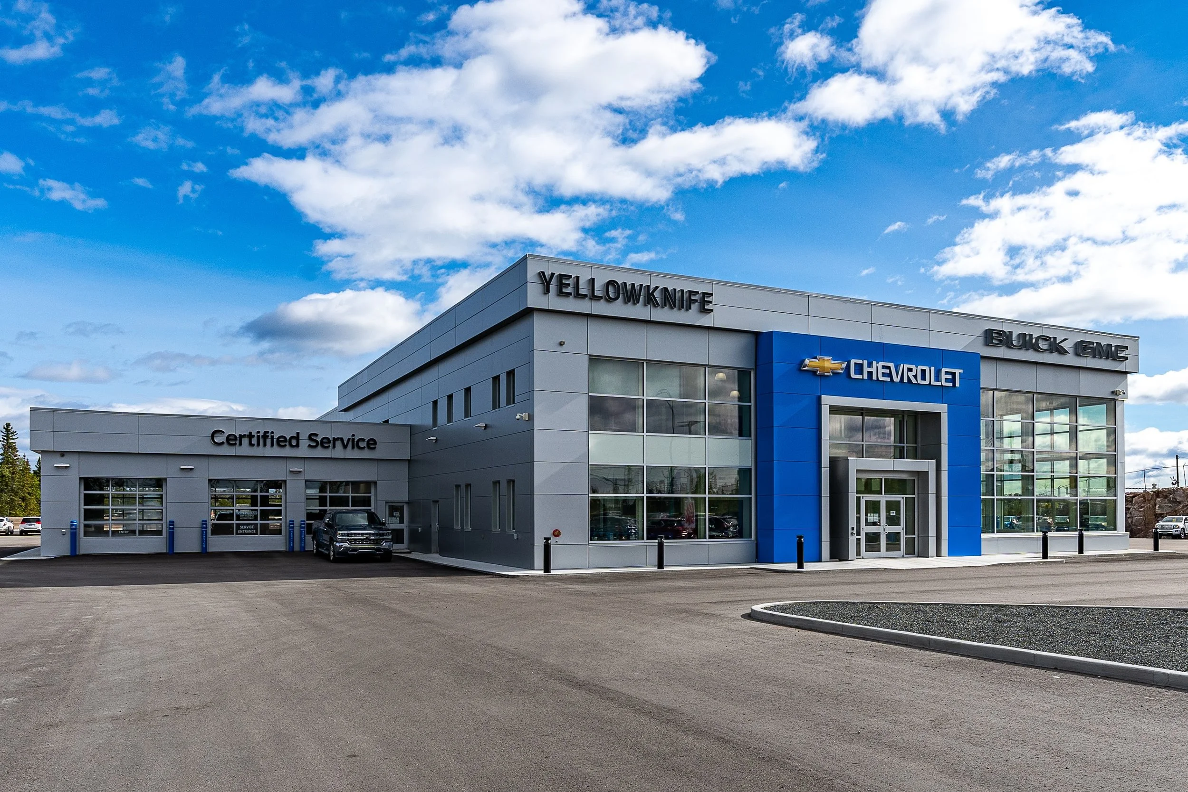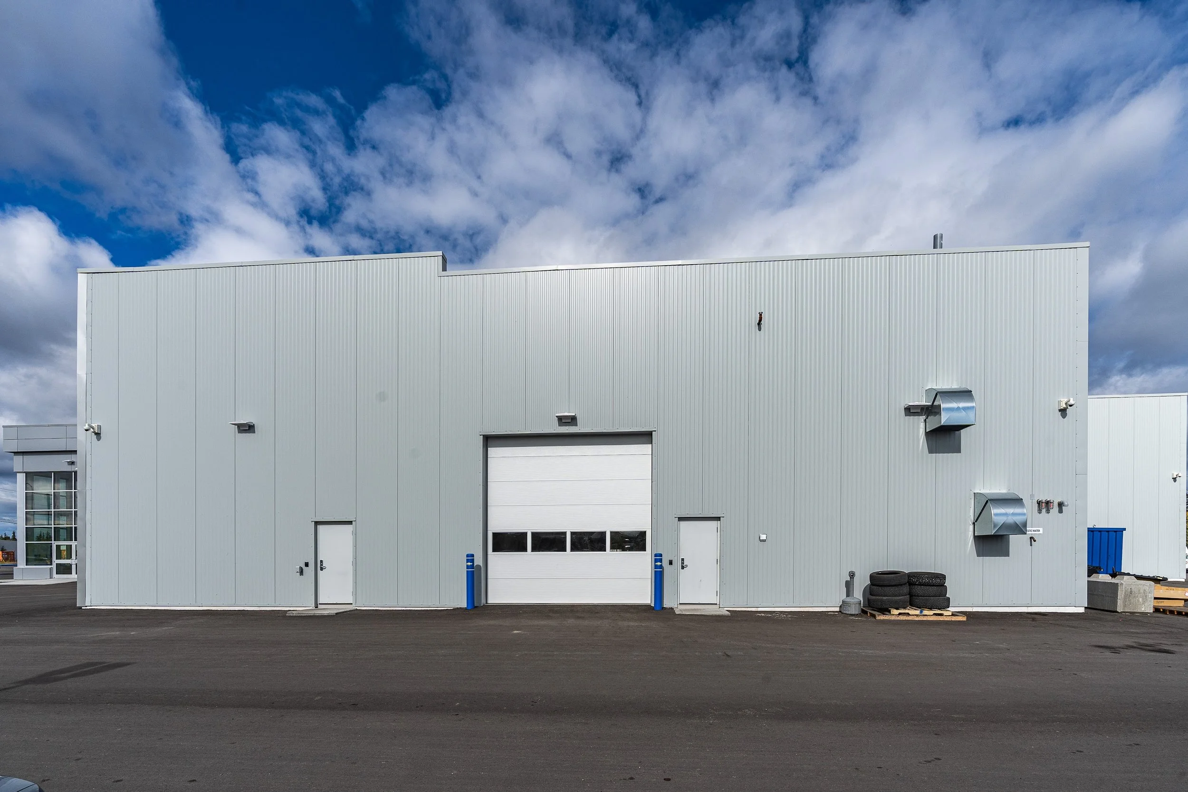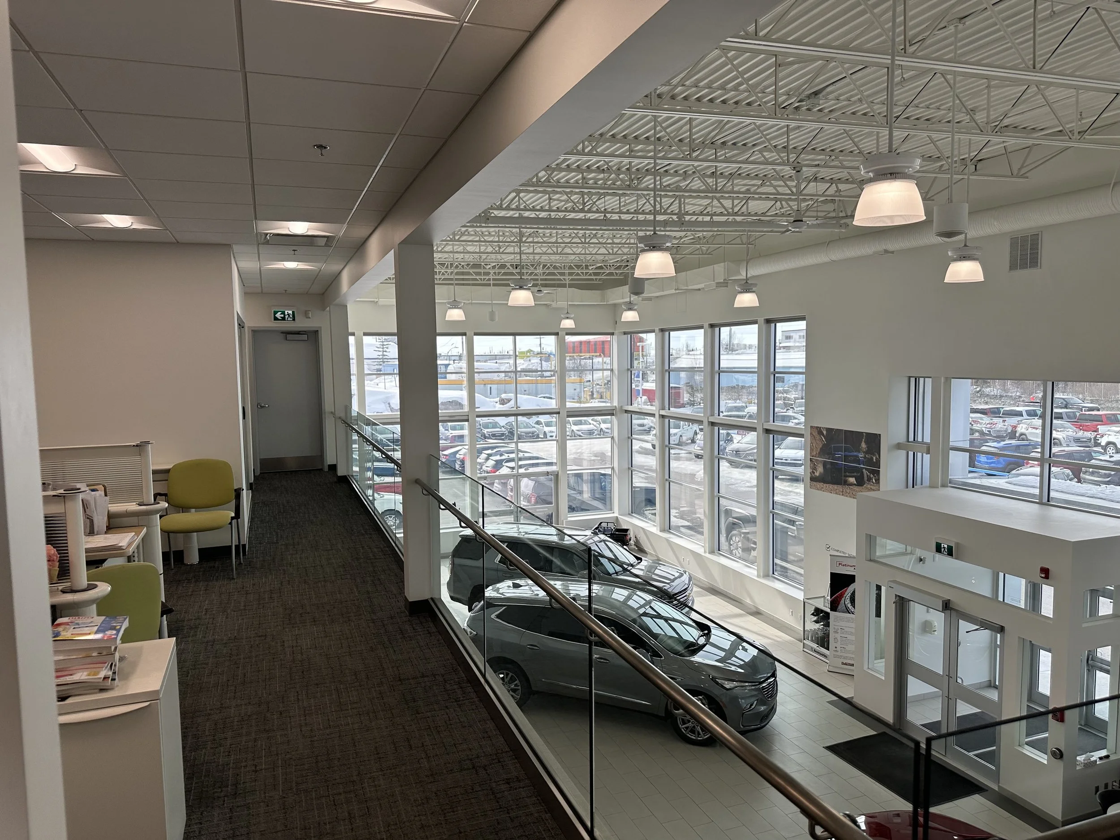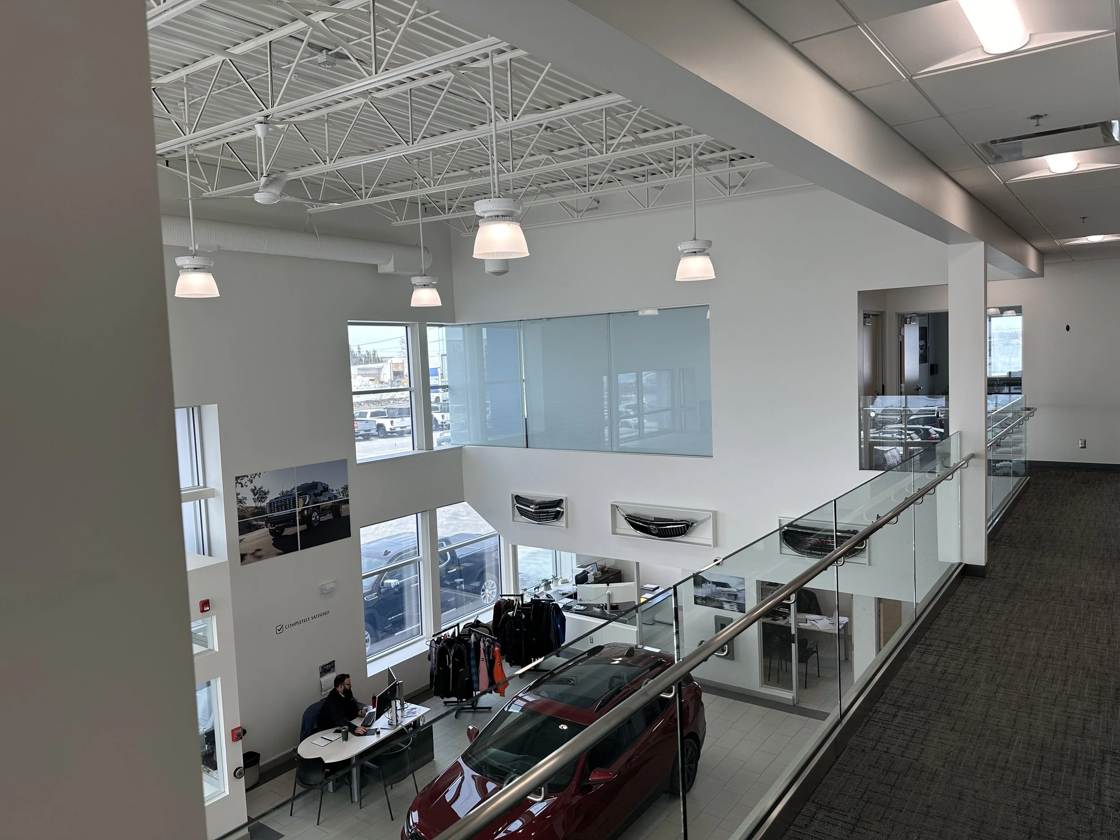
Yellowknife
Motors
Type: Commmerical
Location: Yellowknife, NT
Area: 2642 SqM / 28,435 SqFt
Year: 2017 - 2019
Other Team Members:
Client: Konge Construction (Design-Build)
General Contractor: Konge Construction
Geotechnical: Tetra-tech
Structural: McElhanney.
Mechanical: Concept Engineering
Electrical: Concept Engineering
Photography: Michelle MacDonald
Having long outgrown their small downtown location, YK Motors had reached out to a local builder to discuss the order of magnitude costs for a new building. The first response from the Builder was that there was a need for a design team and this is when we were invited to the table. Two years later the Owners were enjoying there new ~20,000 square foot space consisting of the following: Double Volume Show Room with an upper office space, finance and sales offices on the main floor, a new service and parts area, vehicle service bays, wash bays and an oversized service bay. Due to the occupancy and layout of the building a sprinkler system was required. The challenge here is that the site was in an area of the City that is unserviced - no infrastructure for water or sewer. The solution was the design and construction of a cistern that contains 80,000 imperial gallons of water, from which a sprinkler system was connected to and also what the fire department would connect to in the event of a fire. There were many challenges and learning opportunities with this project as we were working with many specialty groups - all of who became great members of the extended team.
Recognized as one of the nicer commerical spaces in Yellowknife we are very happy to be a part of this project and deliver a building that will better serve the Owners as well as their patrons.









