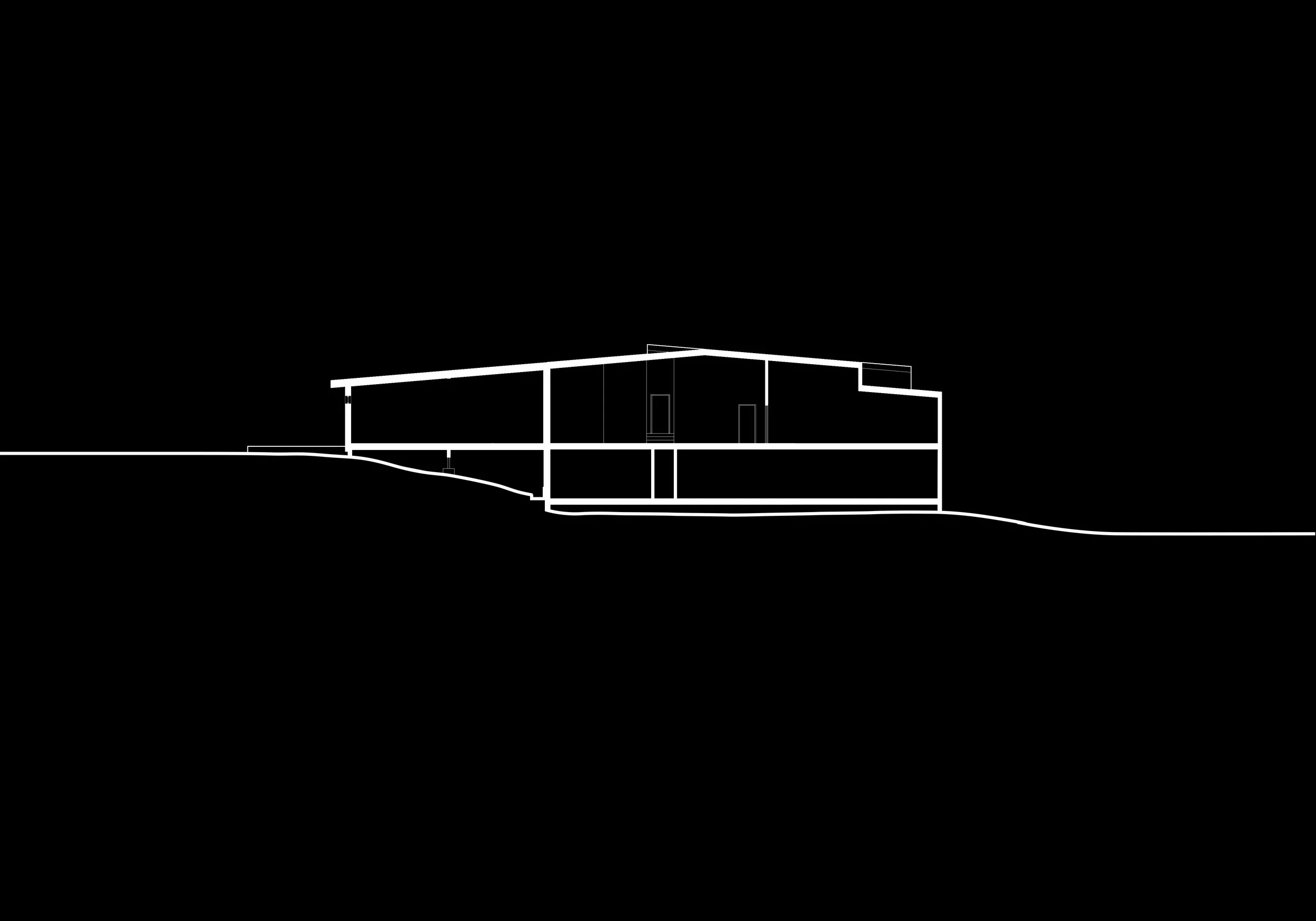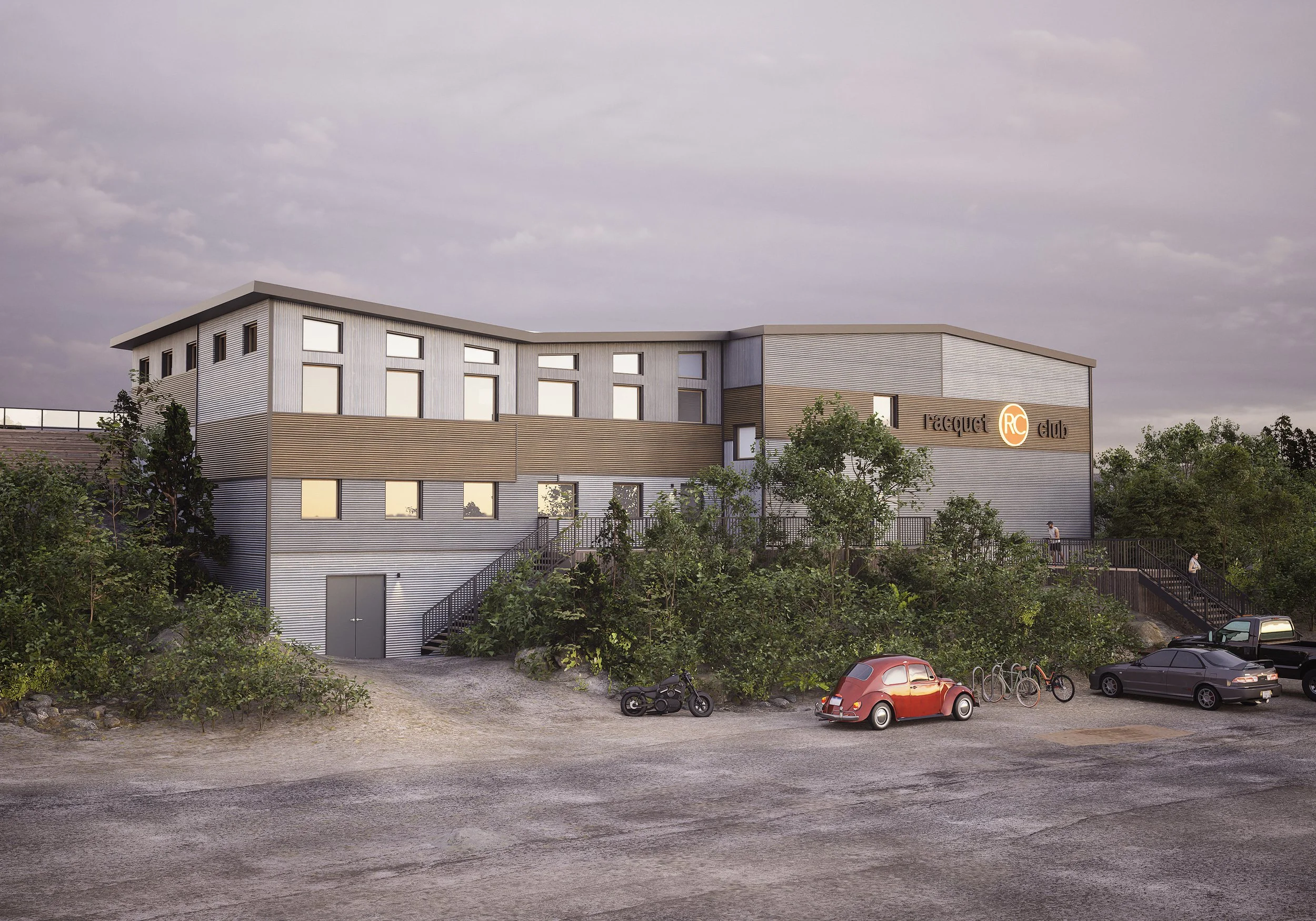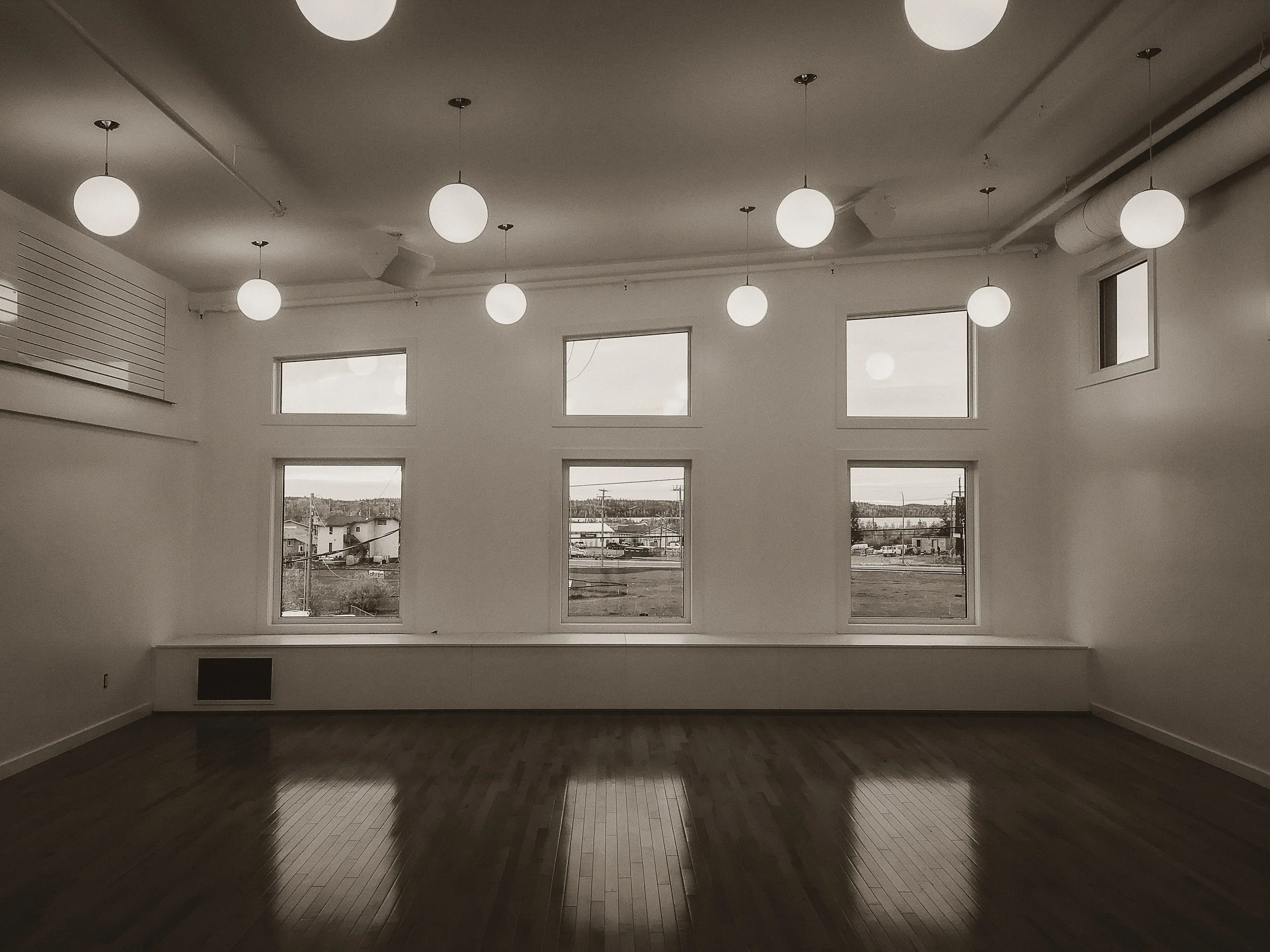
Yellowknife
Racquet Club
Type: Commerical
Location: Yellowknife, NT
Area: 2787 SqM / 30,000 SqFt
Type: 2017 - 2018
Other Team Members:
Client: The Yellowknife Racquet Club
General Contractor: Konge Construction
Structural: Nelson Engineering
Mechanical: Thorn Engineering
Electrical: Concept Engineering
This relatively simple design - expansion to a fitness facility, turned out to be a very complex addition / renovation with several code related and zoning related obstacles that had to be overcome before the actual work could commence. The first phase of this project took close to a year and involved getting an approved development with the City, the Office of the Fire Marshal (OFM) and other authorities having jurisdiction. Once we were successful with this first phase, next was to map out and execute the work which had to be done in a phased approach and one that allowed the facility to remain open to the members - closing down the facility during the renovation was not an option.
The final product of this process was a well executed addition / renovation, one that met the needs of this growing business and the wishes of the Owners and Members alike. The final programme consists of the following New Spaces: Yoga/Barre Studio, Members Lounge, Women’s Washrooms/Change Room/Sauna, Men’s Washrooms/Change Room/Sauna, Olympic Weight Lifting Room, Staff Office + Meeting Room and a Two-Level Deck Space including a separate area for an outdoor Hot Tub. All in all a very successful project which we serve the Ownership and Membership well for years to come.






