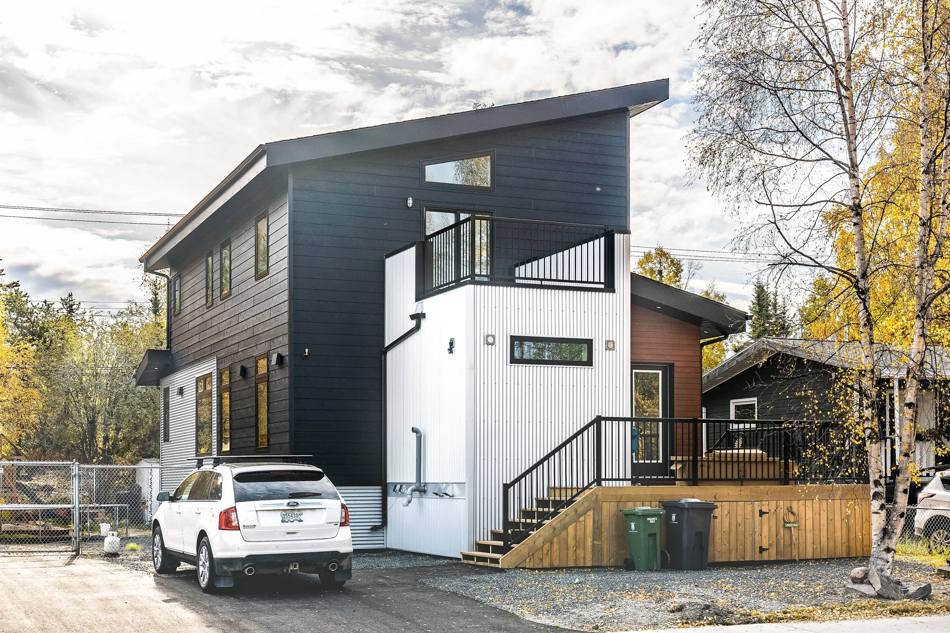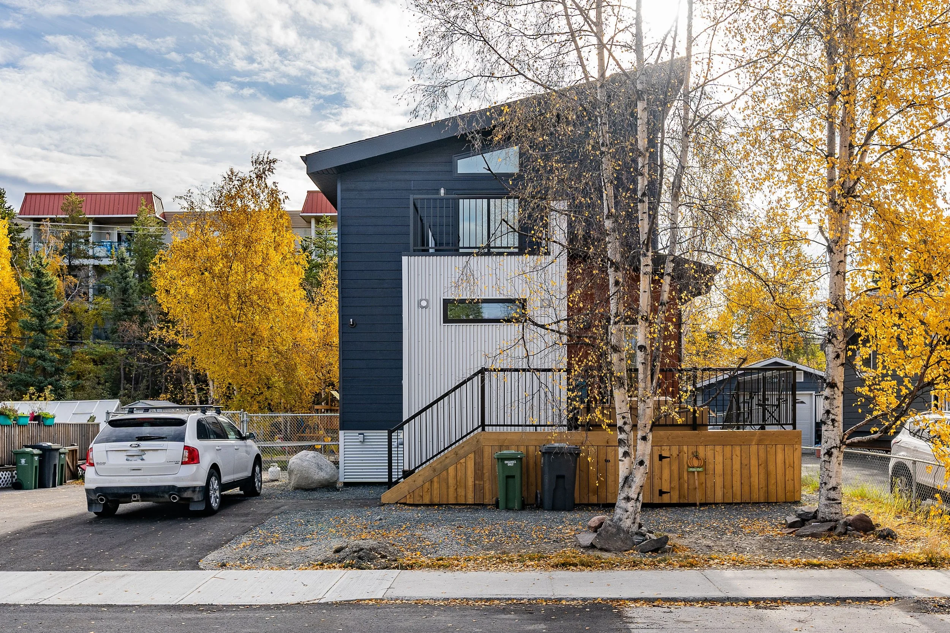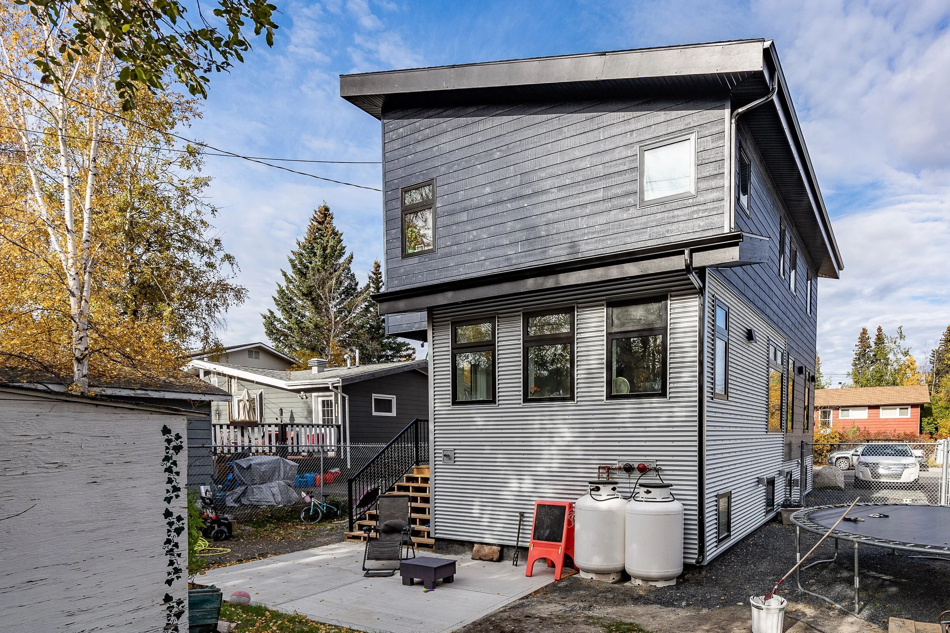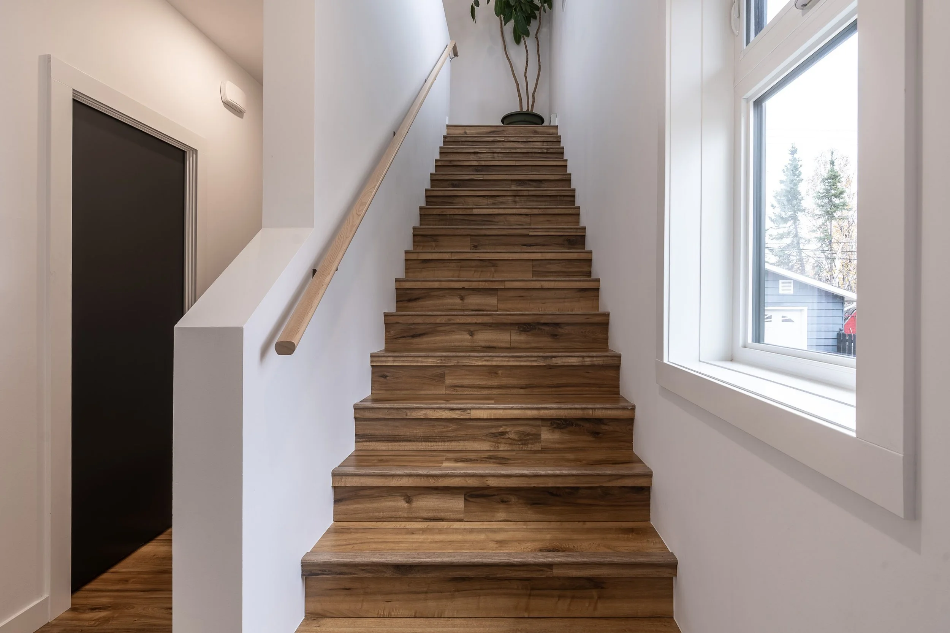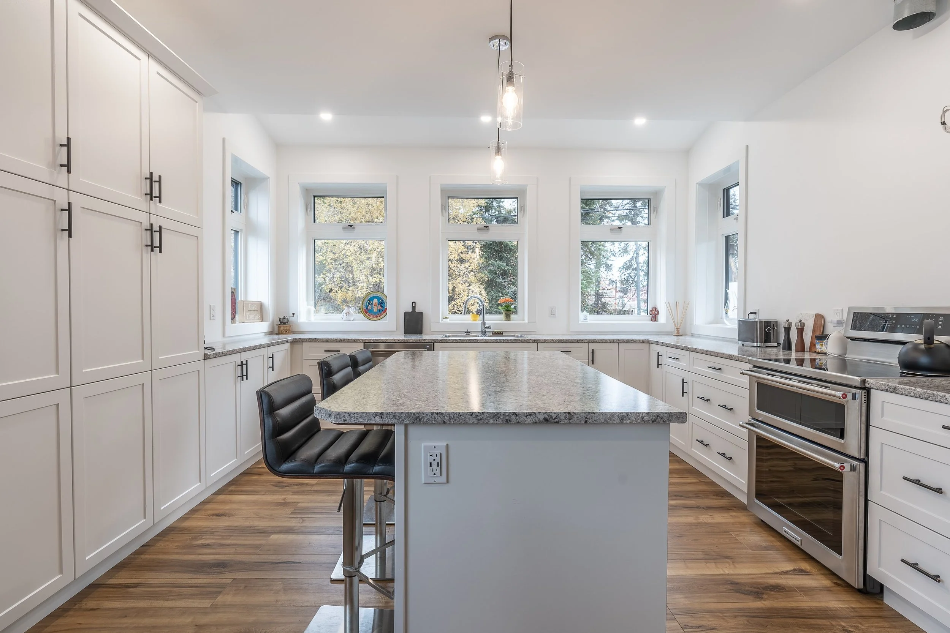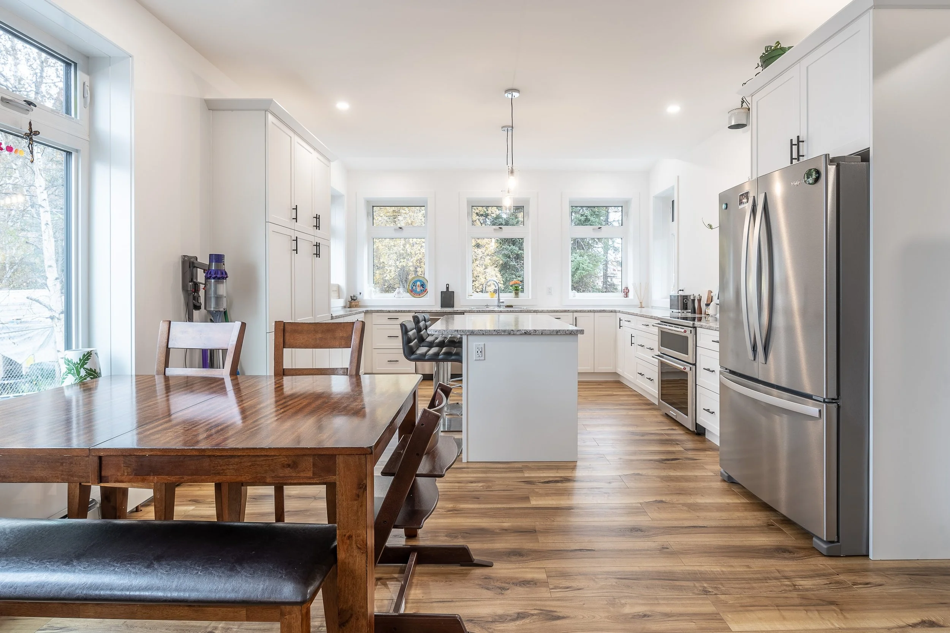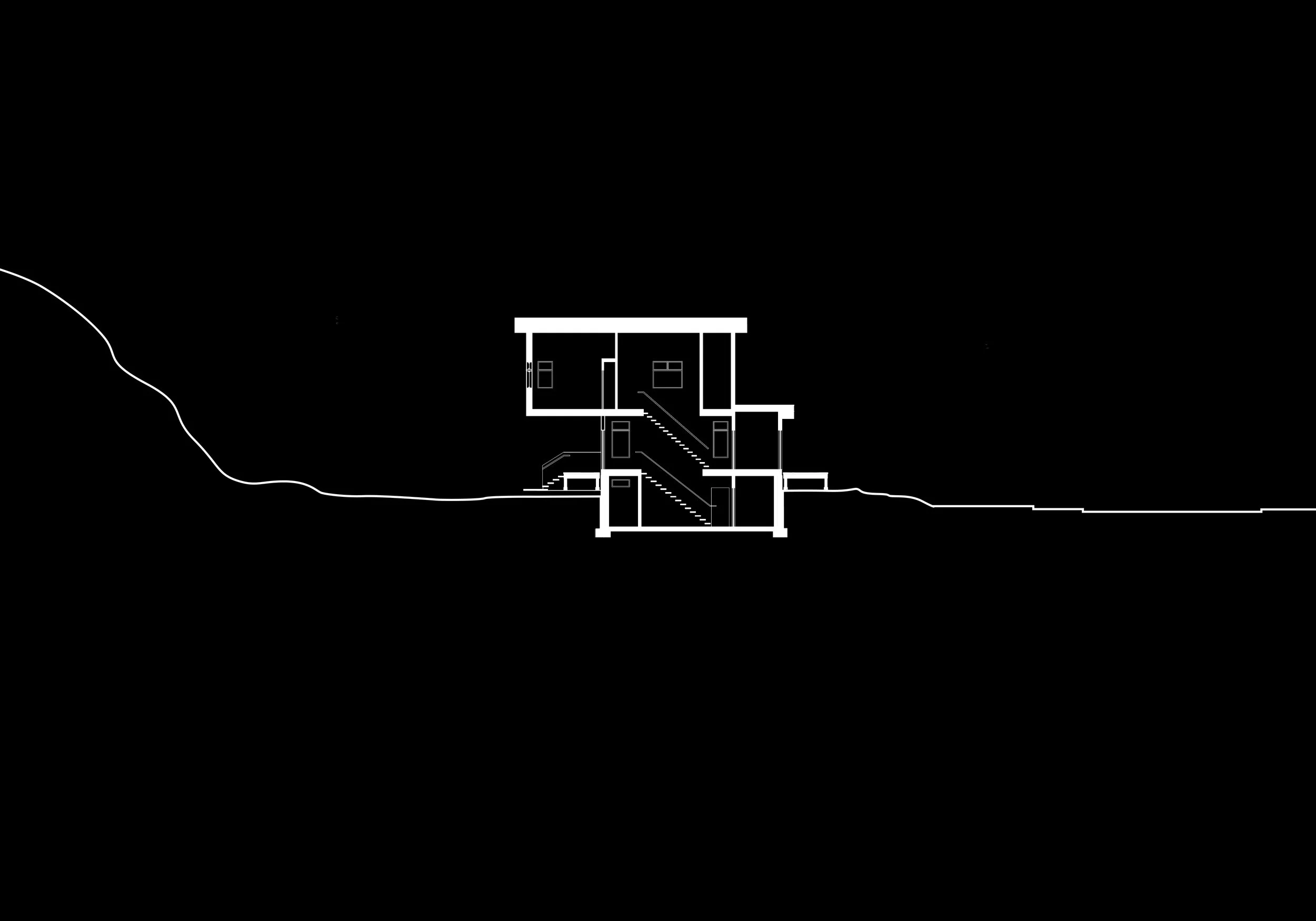
Downtown
Residence
Type: Residential; Single detached
Location: Yellowknife, NT
Area: 300 SqM,
Year: 2018 - 2019
Other Team Members:
Client: Kasteel Construction (Design-Build)
General Contractor: Kasteel Construction
Structural: McElhanney
Photography: Michelle MacDonald
Having lost their home in a devasting fire, this project has a special meaning to the Client as well as all of the Team members. For the new home represented a new beginning a new start. The design of the new home deviated substantially in form from the original home, so the challenge was to come up with the same program within the same area restrictions as set-out by the insurance policy in a completely new ‘shell’. Some deviations from the area restrictions included: a deck off of the Main Bedroom, higher ceilings on the main floor (kitchen / dining / living) and a one bedroom basement suite which would act as some income to the property. A mixture of exterior materials was employed to breakdown the massing of the structure as well as marking the entrances. All in all, a very successful project one that all involved can be proud of.

