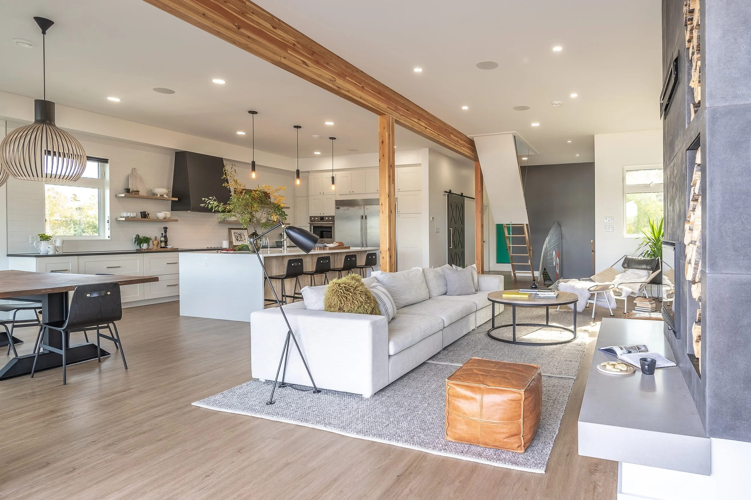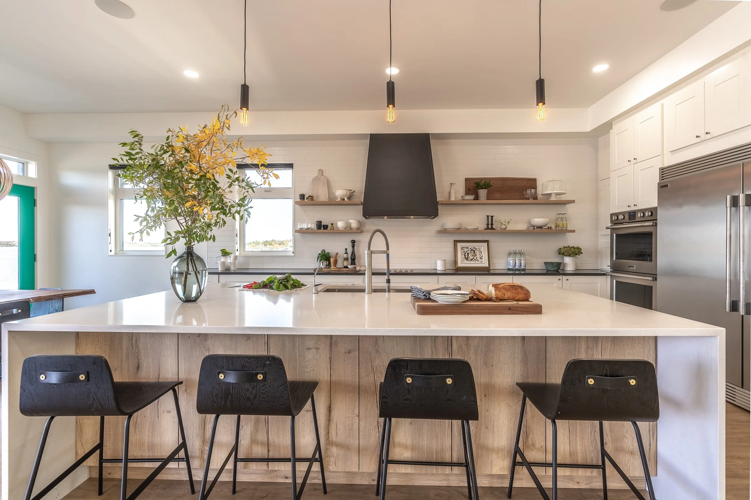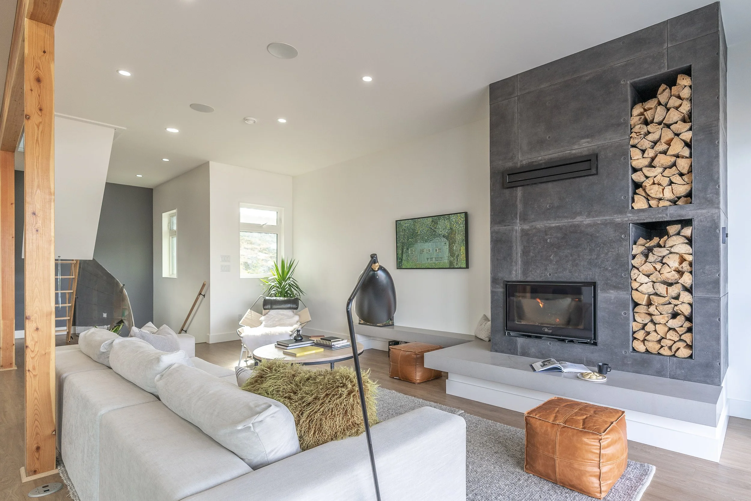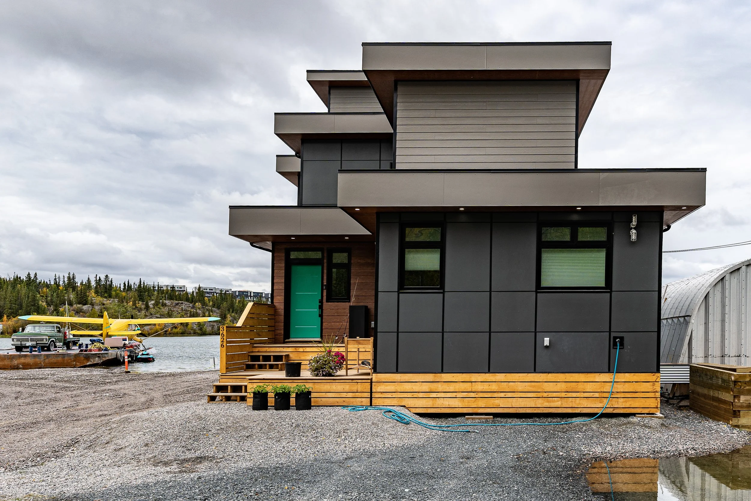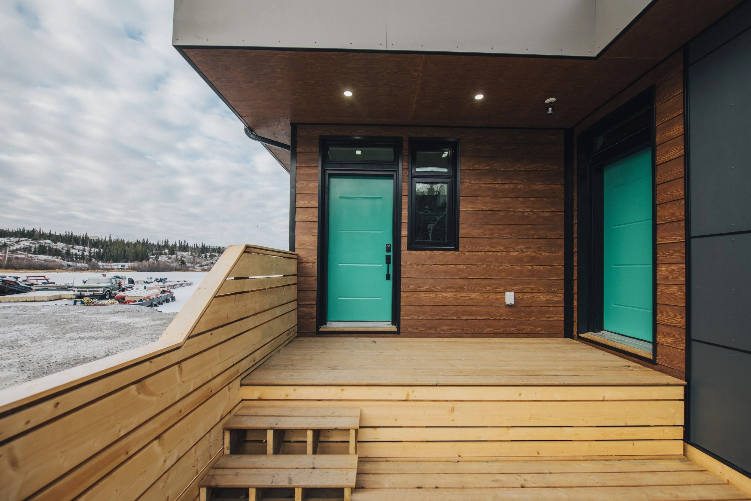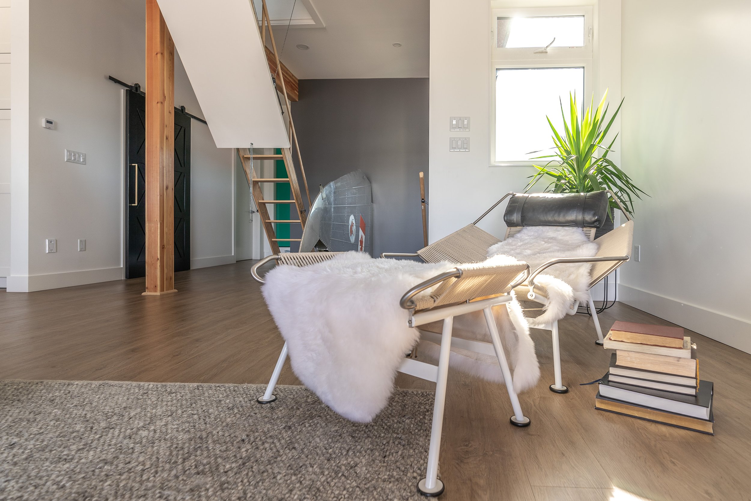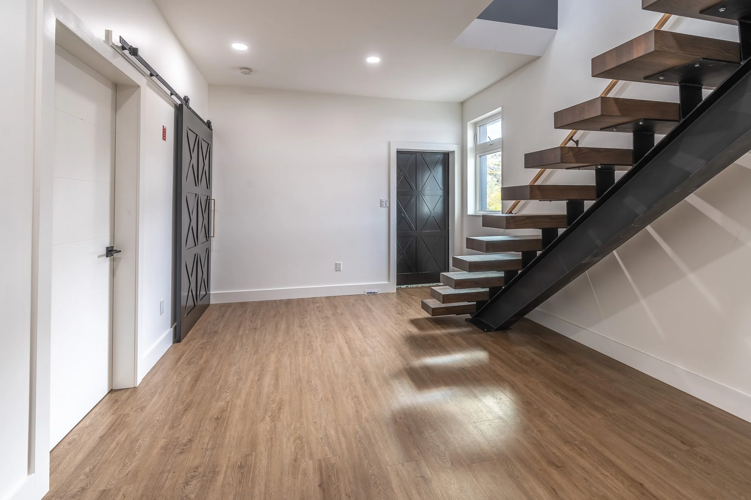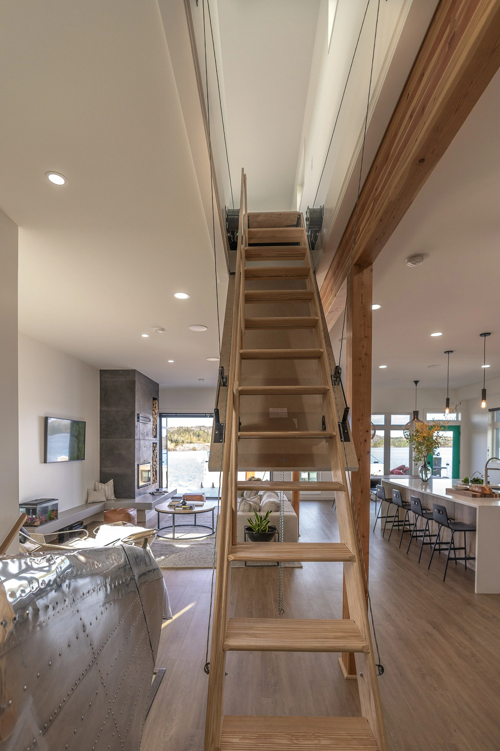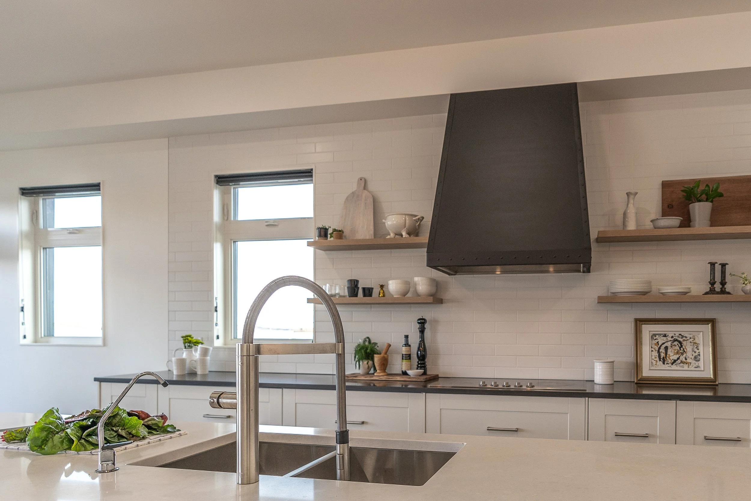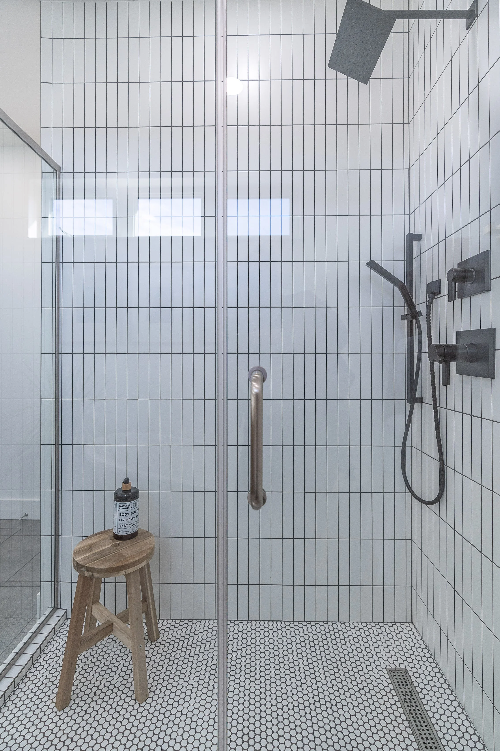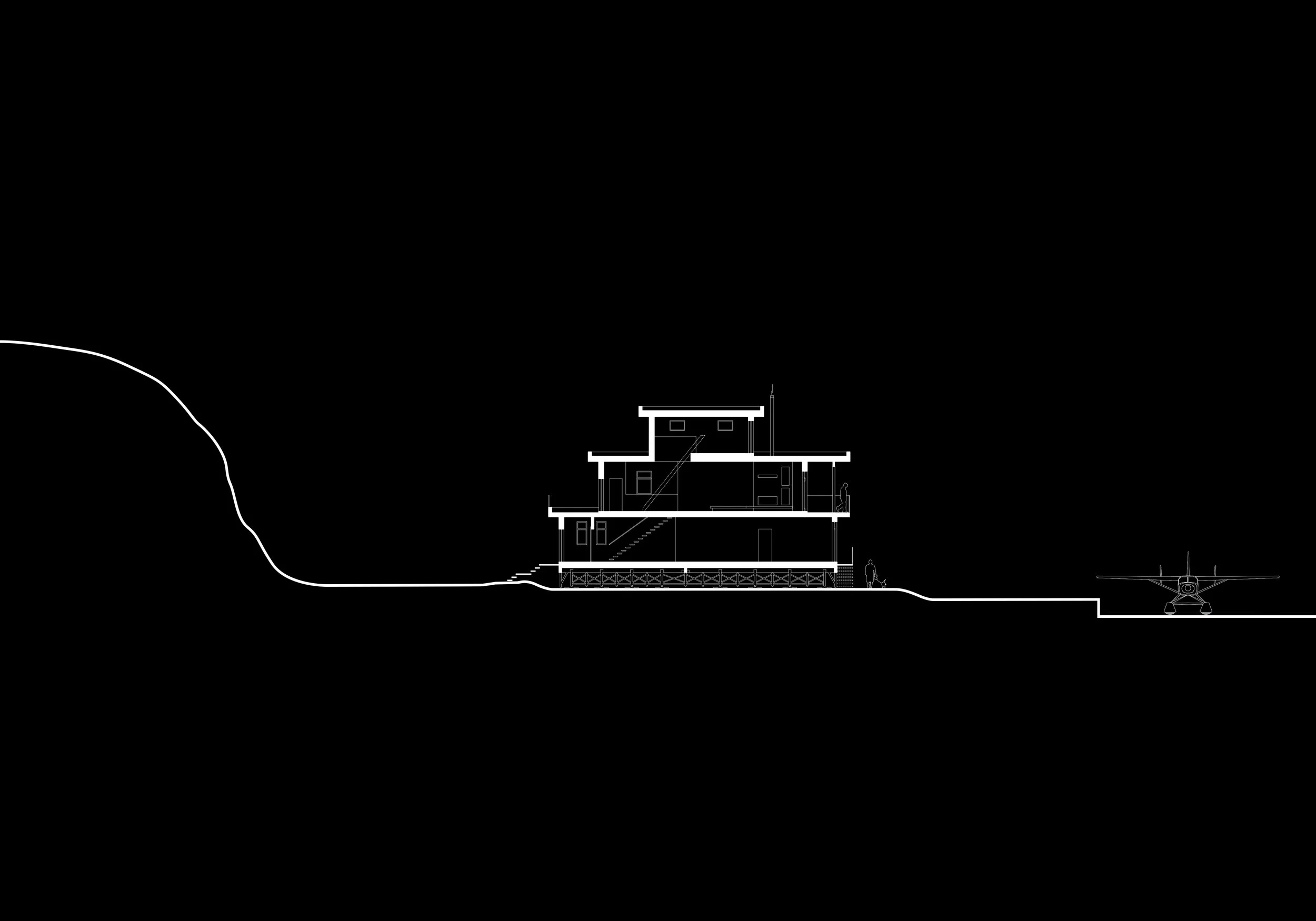
Backbay Residence
Type: Residential Single Detached
Location: Yellowknife, NT
Area: 288 SqM / 3,100 SqFt
Year: 2012 - 2016
Other Team Members:
Builder: Konge Construction
Geo-technical: Tetra-tech
Structural: Nelson Engineering
Interior Design: Charlotte Henry Design
Photography: Michelle MacDonald Media
This project is near and dear to me has it has been a journey for myself and my Clients. This ‘joint venture’ started in the Fall of 2012. Many things have transpired since then but we were committed to the process and feel very proud of the finished product.
Site Opportunities + Local Context: from a site perspective this project is nothing short of a dream for an Architect. Nestled in Old Town (where Yellowknife was conceived), situated on Back Bay of Great Slave Lake, surrounded by bedrock formations, float planes and an eclectic vernacular-built environment - who could ask for anything more? The built fabric of this area of Yellowknife feels that it has been cobbled together over the years - mostly because it has.
The design process had to navigate all of these physical elements and has a feel of being a natural part of the landscape. The Eclectic nature of the cladding materials, how they wrap the building relates back to the ‘cobbled’ structures nearby.
Function and “Home”: The Clients wanted a modern style home, but not a ‘cold’ home, rather something that is warm and inviting and could serve their small Family as well as their large extended Family. They wanted a sense of arrival, rooms that are functional and cool at night, while warm at day, with expansive views.
Result: a modern home that blends into the surrounding fabric, has an inviting nature to it and is highly functional to the specific needs of the Clients.

